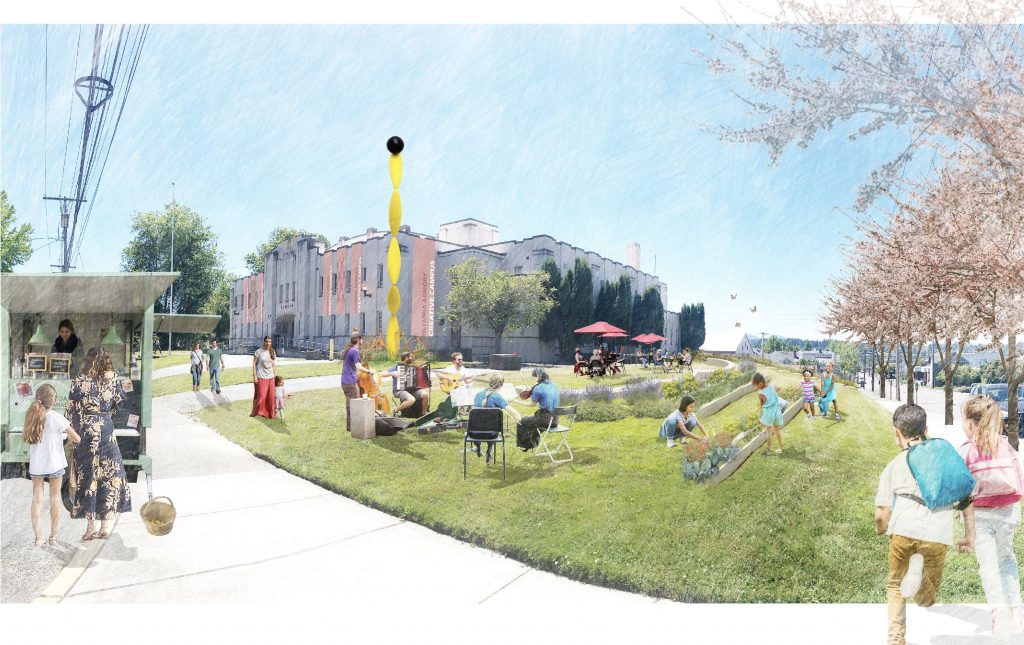By John Serembe
The Olympia Armory presented its 30-minute draft plan and concept design presentation Saturday, Oct. 22, with staff available for questions and comments afterward. Presenting were Parks, Arts and Recreation Director Paul Simmons, team lead Lesley Bain, and project lead Angel Nava. Attendance was substantial and represented a great cross-section of the Olympia arts community. Mr. Simmons congratulated the large crowd saying, “I’ve been to very few city Saturday meetings such as this, where we had to add so many more chairs.”
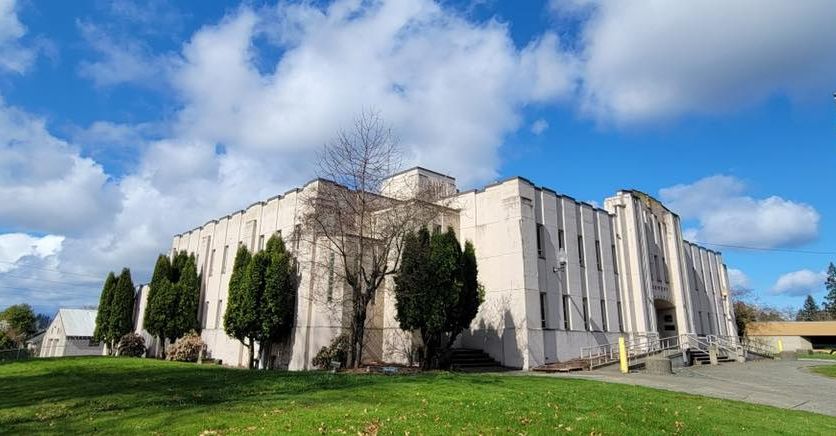
The goal of the presenters was to share an overview of their year-long design process and present Armory concept design recommendations, operations model and phasing. They wanted to check in with the community before sharing their plans with the city council. This is the third of three community gatherings in this year-long concept design phase; this phase paves the way for identifying potential partners and future phasing which would likely include facility design, phased construction and phased programming.
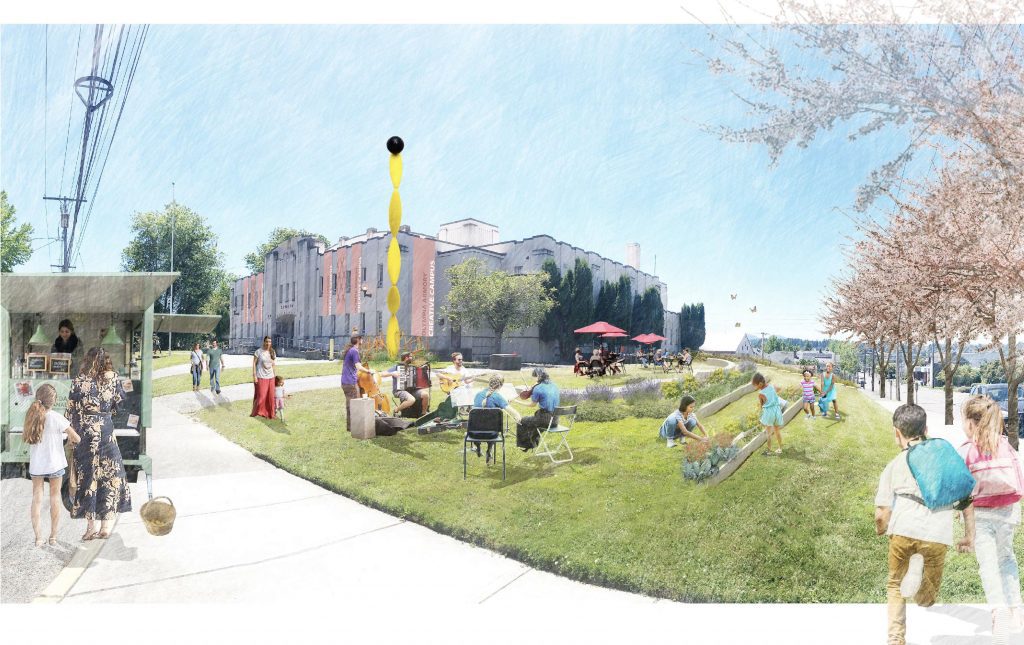
To achieve their goals, the planner will endeavor to accommodate as many uses as possible, designing spaces to be flexible and shareable. The many space recommendations include art making, theatre/dance/music performance and rehearsal, classrooms, offices, a recording studio, and a community kitchen among others. They are to be commended for their efforts. Some of the current design elements seemed more for inspiration than practicality. There were art-making spaces, but no space dedicated exclusively to a gallery, a black box theatre, but no discernable dressing rooms, and the proposed stage in the main hall would currently place performers in silhouette during the day by the proposed historically restored windows. Omissions such as these aside, all was indeed inspiring, and well-presented. The comment cards provided at the end of the presentation made it clear that public comment is encouraged and that this remains a work in progress.
The Armory Creative Campus describes itself as “a catalyst for creativity in Olympia which inspires creative thinking, opportunities, community bonds and collaboration through the arts.” The campus is dedicated to supporting Olympia’s artistic, collaborative, and entrepreneurial spirit. A place where community members will find an exchange of ideas and opportunities for creative expression. It will provide a safe place and resources for exploration and positive interaction and is dedicated to inclusive practices that center community voices from groups that are often underrepresented.
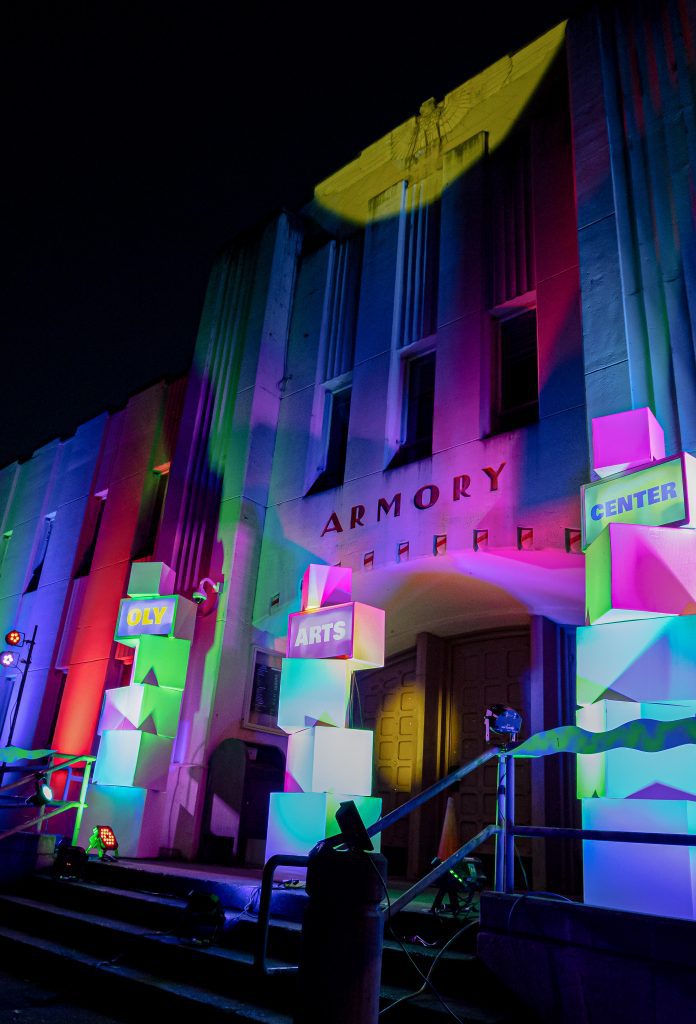
The facility is to be developed in phases. The initial projects to be tackled in the first phase are defined as those of safety and accessibility. These include physical improvements such as seismic upgrades and mobility improvements such as an elevator and ramps. Improvements not immediately needed, such as plumbing and electrical upgrades will be undertaken in a subsequent phase. Future onsite housing and parking are also in consideration.
The city will remain in charge of the building and campus, but they intend to share power and decision-making with key groups and not-for-profit organizations that they envision as “partners.” Thus, many of the ultimate uses and design considerations will be determined and fine-tuned as these partnerships develop. Partnerships and space usage may also evolve over time as different needs become apparent.
The attendance and enthusiasm at the Saturday presentation were ample evidence that the Armory Creative Campus is a welcome addition to our city in whatever form it ultimately takes.
For more information or to provide Armory Creative Campus comment, please scan the QR code below, or visit: https://engage.olympiawa.gov/olympia-armory-building-creative-campus
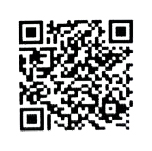
Photos courtesy of Parks, Arts and Recreation

